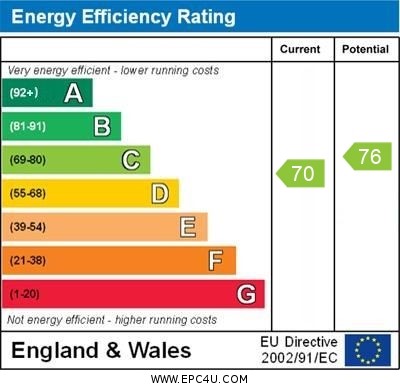St. Edmunds Rise, Taverham, Norwich
Guide Price £425,000
4 Bedroom Bungalow
Guide Price £425,000
4 Bedroom Bungalow
**GUIDE PRICE £425,000 - £450,000**. A beautifully modernised four-bedroom detached home, tucked away in a quiet Taverham cul-de-sac. Iconic are delighted to present this stylish and spacious detached property, occupying a generous plot in a sought-after Taverham location. Thoughtfully updated throughout, the property offers versatile living accommodation, ideal for growing families or those looking for single-level living with additional space. The internal layout comprises an inviting entrance hallway with a useful storage cupboard and access to all principal rooms. To the front aspect, the sitting room is a warm and welcoming space, featuring hardwood flooring, a charming feature fireplace, and French doors opening into a light-filled conservatory. With a desirable south-west facing aspect and French doors onto the garden, the conservatory provides an excellent additional reception room to relax and unwind. Three of the bedrooms are accessed from the main hallway, all of which are generous doubles. The fourth bedroom, currently used as a second sitting room, enjoys French doors that lead out to a raised composite deck — a perfect space for indoor-outdoor living. The stylishly refitted family bathroom includes a modern white suite comprising a panelled bath with shower over, low level WC, and a wash basin with vanity unit. Further features include tiled walls, a built-in storage cupboard, and an opaque window for natural light. The kitchen has been tastefully updated with a range of sleek wall and base units, solid worktops, and integrated appliances including a fridge/freezer and dishwasher. A space for a range cooker, splashback tiling, and a ceramic sink complete the look. The kitchen flows seamlessly into the dining room and utility area to the rear, where the hardwood flooring continues. French doors from the dining space open directly onto the raised decking area, making it ideal for entertaining. The utility area offers further fitted units, space for white goods, and access to the rear garden and WC, which is fitted with a two-piece suite. Externally, the property enjoys impressive outside space. The front garden is laid to lawn with mature shrubs and trees, while a shingled driveway offers ample off-road parking and access to the single garage with up-and-over door. To the rear, the private south-west facing garden features a raised composite deck, lawned area, mature hedging and fencing, a shingled seating space, and a charming summerhouse. A large paved area to the side of the conservatory provides yet more room for outdoor seating and entertaining. Early viewing is highly recommended to appreciate everything this fantastic home has to offer.
Important Information
| Modernised Four-Bedroom Detached Home In A Quiet Taverham cul-de-Sac | South-West Facing Rear Garden With Raised Composite Decking And summerhouse |
| Spacious Sitting Room With Hardwood Flooring And Feature Fireplace | Versatile Layout With One Bedroom Currently Used As An Additional Living Room |
| Stylish Re-Fitted Kitchen With Integrated Appliances and Space For Range Cooker | Separate Utility Room With Additional W/C And Garden Access |
| Generous Front Garden With Ample Driveway Parking And Single Garage | Beautifully Landscaped Plot Offering Multiple Outdoor Seating And Entertaining Areas |
| Early Viewing Is Highly Recommended | EPC Rating C / Council Tax Band D |
