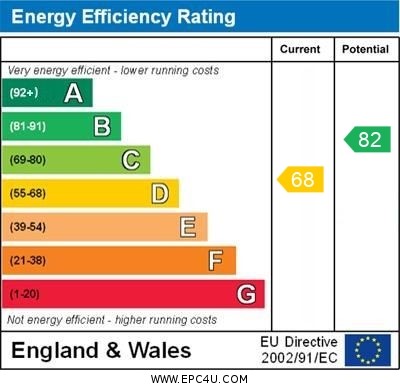***DECEPTIVELY SPACIOUS*** .** GUIDE PRICE £350,000 - £375,000**. Offered with no onward chain, this extended and well-presented detached chalet-style home is situated in a sought-after area of Taverham, providing versatile and spacious accommodation ideal for family living. On the ground floor, the property boasts a generous 28ft lounge/diner complete with a charming wood-burning stove, perfect for cosy evenings. The heart of the home is the stunning 20ft open-plan modern kitchen/breakfast room, ideal for entertaining and everyday living. This level also features two bedrooms, a separate utility area, study/bedroom, and a recently re-fitted modern wet room. Upstairs, you’ll find two further double bedrooms, including a spacious primary bedroom with a large en-suite bathroom, offering excellent privacy and comfort. Externally, the home boasts ample parking to the front and side, providing access to an attached single garage. The enclosed rear garden is mainly laid to lawn and enhanced by mature shrubs and plant borders, creating a peaceful and private outdoor space. This property offers a fantastic opportunity to acquire a ready-to-move-into home in a desirable location with ample space for growing families. Early viewing is highly recommended to avoid disappointment.
Read more
***DECEPTIVELY SPACIOUS*** .** GUIDE PRICE £350,000 - £375,000**. Offered with no onward chain, this extended and well-presented detached chalet-style home is situated in a sought-after area of Taverham, providing versatile and spacious accommodation ideal for family living. On the ground floor, the property boasts a generous 28ft lounge/diner complete with a charming wood-burning stove, perfect for cosy evenings. The heart of the home is the stunning 20ft open-plan modern kitchen/breakfast room, ideal for entertaining and everyday living. This level also features two bedrooms, a separate utility area, study/bedroom, and a recently re-fitted modern wet room. Upstairs, you’ll find two further double bedrooms, including a spacious primary bedroom with a large en-suite bathroom, offering excellent privacy and comfort. Externally, the home boasts ample parking to the front and side, providing access to an attached single garage. The enclosed rear garden is mainly laid to lawn and enhanced by mature shrubs and plant borders, creating a peaceful and private outdoor space. This property offers a fantastic opportunity to acquire a ready-to-move-into home in a desirable location with ample space for growing families. Early viewing is highly recommended to avoid disappointment.
***DECEPTIVELY SPACIOUS***. GUIDE PRICE £350,000 - £375,000**. Offered with no onward chain, this extended and well-presented detached chalet-style home is situated in a sought-after area of Taverham, providing versatile and spacious accommodation ideal for family living. On the ground floor, the property boasts a generous 28ft lounge/diner complete with a charming wood-burning stove, perfect for cosy evenings. The heart of the home is the stunning 20ft open-plan modern kitchen/breakfast room, ideal for entertaining and everyday living. This level also features two bedrooms, a separate utility area, study/bedroom, and a recently re-fitted modern wet room. Upstairs, you’ll find two further double bedrooms, including a spacious primary bedroom with a large en-suite bathroom, offering excellent privacy and comfort. Externally, the home boasts ample parking to the front and side, providing access to an attached single garage. The enclosed rear garden is mainly laid to lawn and enhanced by mature shrubs and plant borders, creating a peaceful and private outdoor space. This property offers a fantastic opportunity to acquire a ready-to-move-into home in a desirable location with ample space for growing families. Early viewing is highly recommended to avoid disappointment.
Read less
Important Information
- This is a Freehold property.
| Well-Presented Detached Family Home |
Four Bedrooms |
| Modern En-Suite To The Master Bedroom |
20ft Open Plan Modern Kitchen/Diner |
| Recently Re-Fitted Wet Room |
28ft Open Plan Lounge/Diner With Wood Burning Stove |
| Study/Bedroom Three |
Enclosed Rear Garden |
| Garage & Ample Parking |
EPC Rating D / Council Tax Band D |
